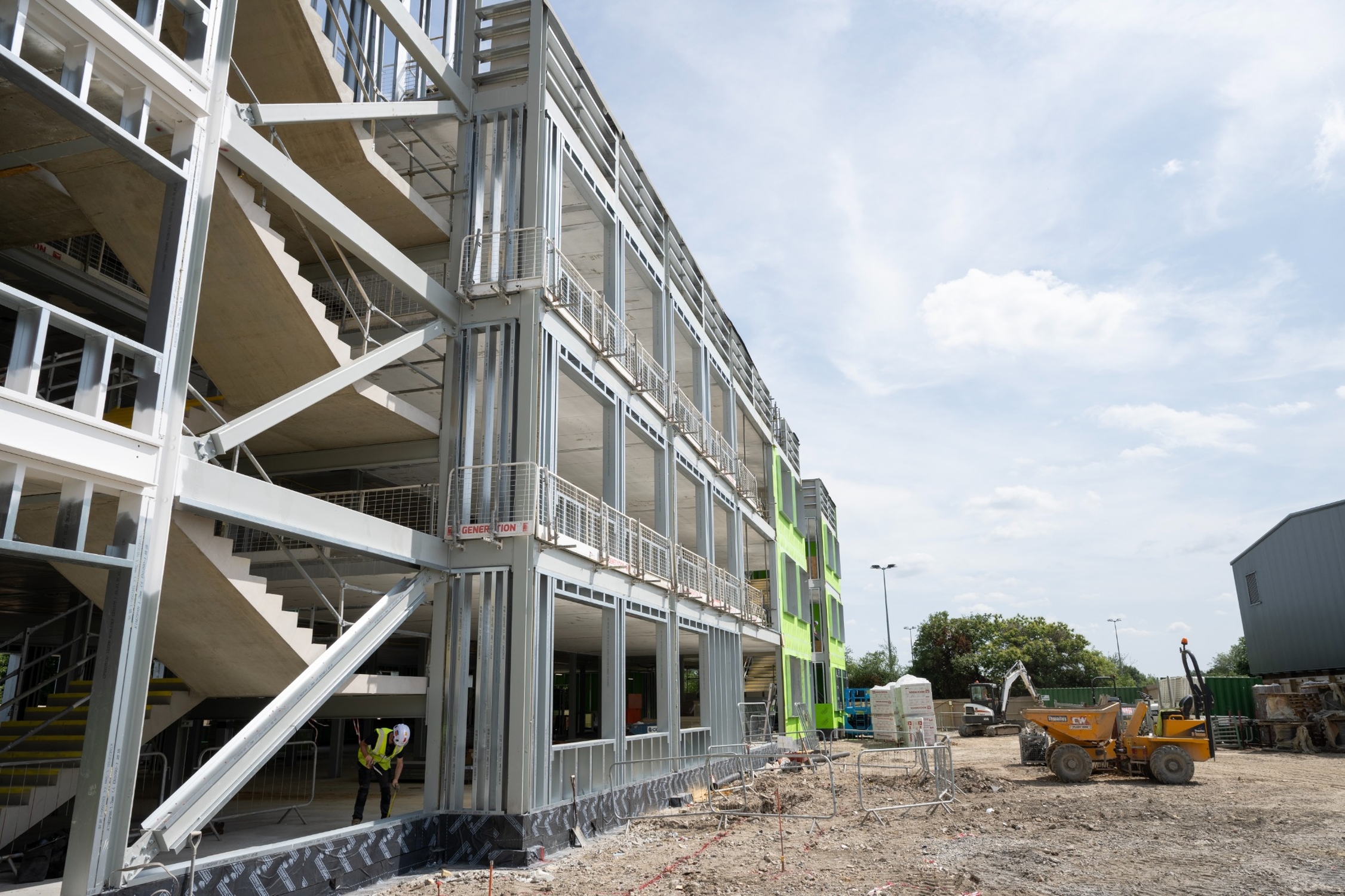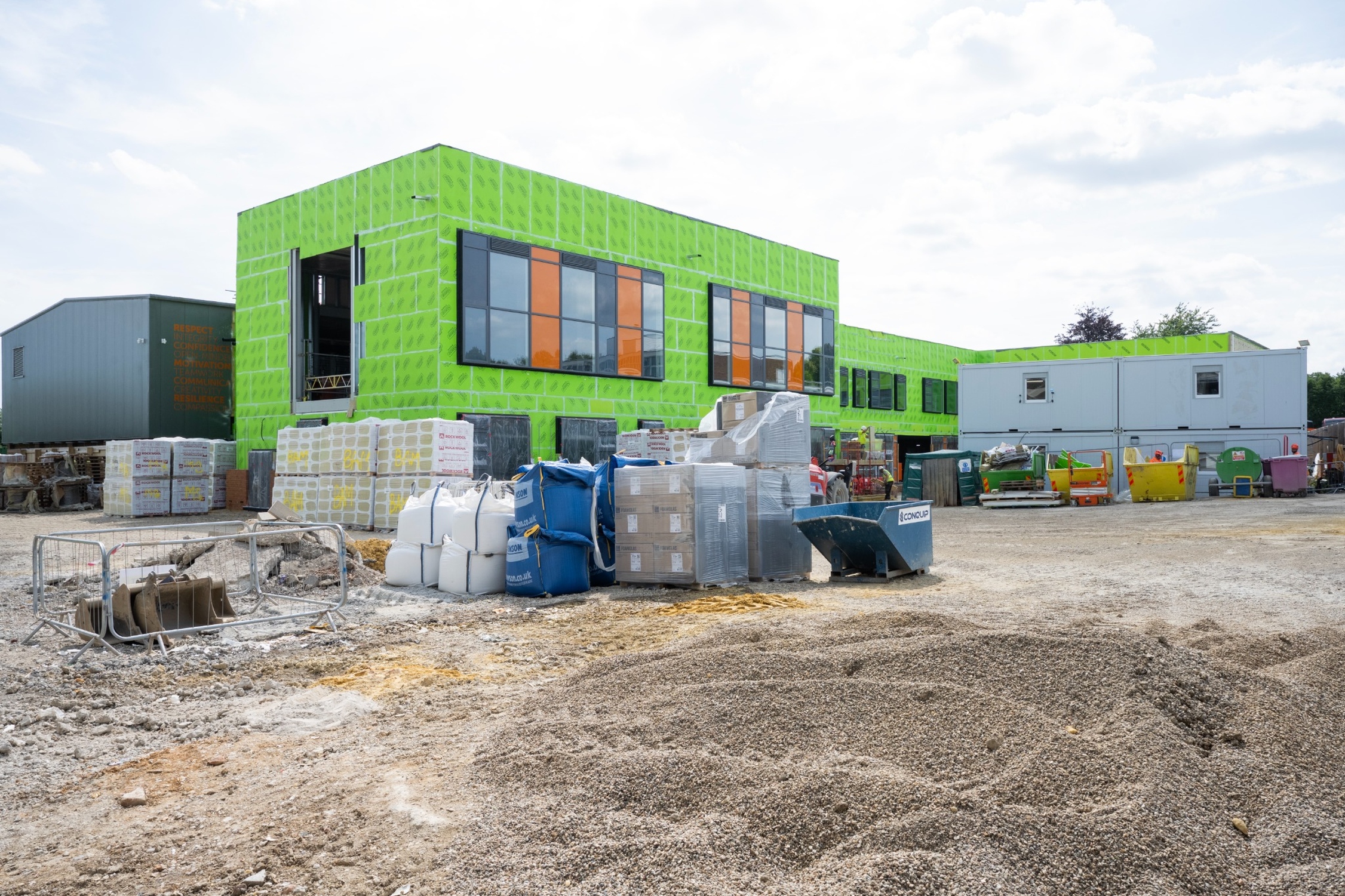Wrotham School
This Project is on going and have just completed Phase 2 due to return on Jan 26.
This job demonstrates the successfully construction of the required buildings working deep within the School boundaries
diversion for live school
Construction of Foundations for the new building tying onto existing sports hall approx. 2091m3.
Construction of Foundations for the new building approx. 1360m3.

Scope of Works
Enabling works – Install Provisions for a temporary school to be built, roads/car park and School playground. Install new permanent Storm and Foul Drainage and services around Live school, live services and live drains
Main Works – Installation of a new Halls block building attaching to an existing Sports hall building (being Kept) Approx 2091m3 floor area Incl Drainage and services around and into building.
Installation of a new science block building Approx 1360m3 floor area Incl Drainage and services around and into building.
Key Works Elements
- Installation for foundations, services and drainage for temporary Outbuilding for school whilst old buildings being demolished
- MUGA pitch excavation and installation.
- Permanent services installation
- Permanent Drainage installation and diversion for Live school.
- RLD to cut and fill and pile mat installation incl pile attendance.
- Construction of Foundations for New Building tying onto existing sports hall approx. 2091m3.
- Construction of Foundations for New building approx. 1360m3.
- Construction and Installation of King Post wall.

Have a project in mind?
Chartway Civil Engineering would be happy to answer any queries you may have.