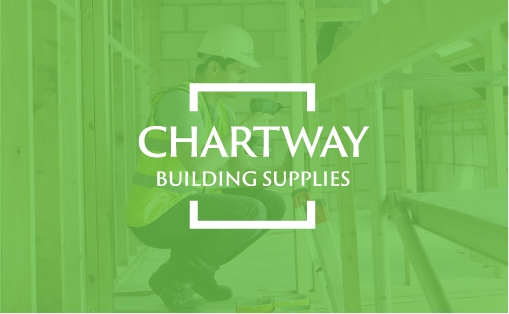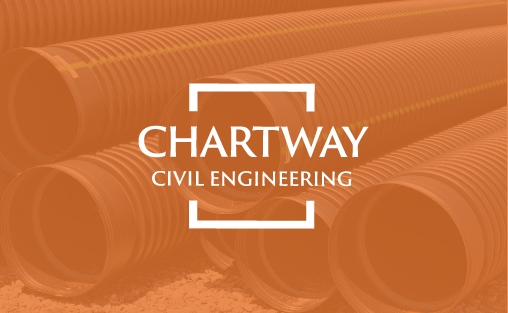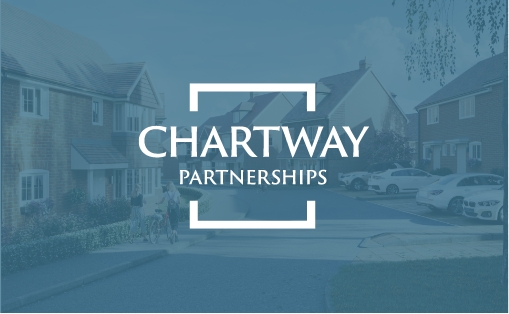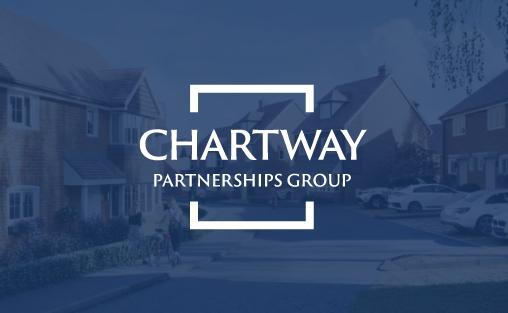
Chartway Group is a Kent-based development and construction group providing services to deliver improved communities and environments.
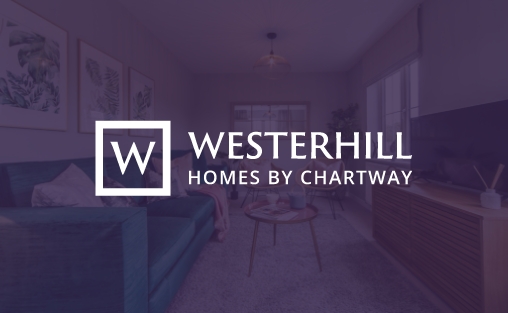
Westerhill Homes by Chartway is a private housebuilder with a single mission – to deliver quality housing developments across South East England.

LetLife is the newest addition to the Chartway Partnerships Group, a brand created specifically for private rented family homes.
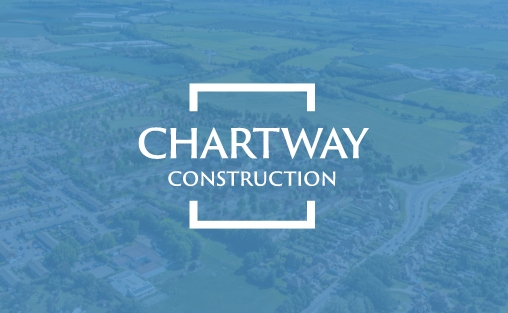
Chartway Construction provides a complete range of building services across Kent, East Sussex, Surrey and South London.

Chartway Drylining specialises in drylining, screeding, plastering, & rendering for housebuilders and developers across the Kent and the South East.
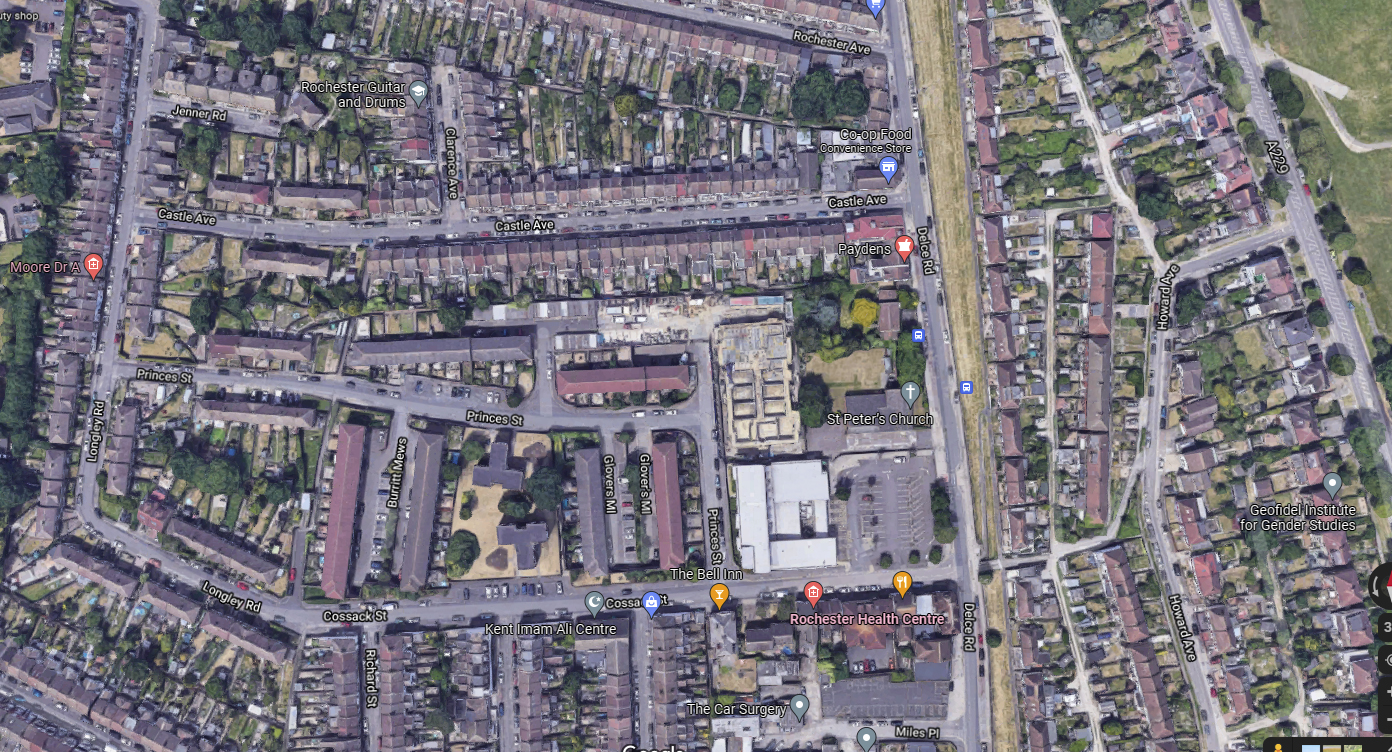
Yeoman House
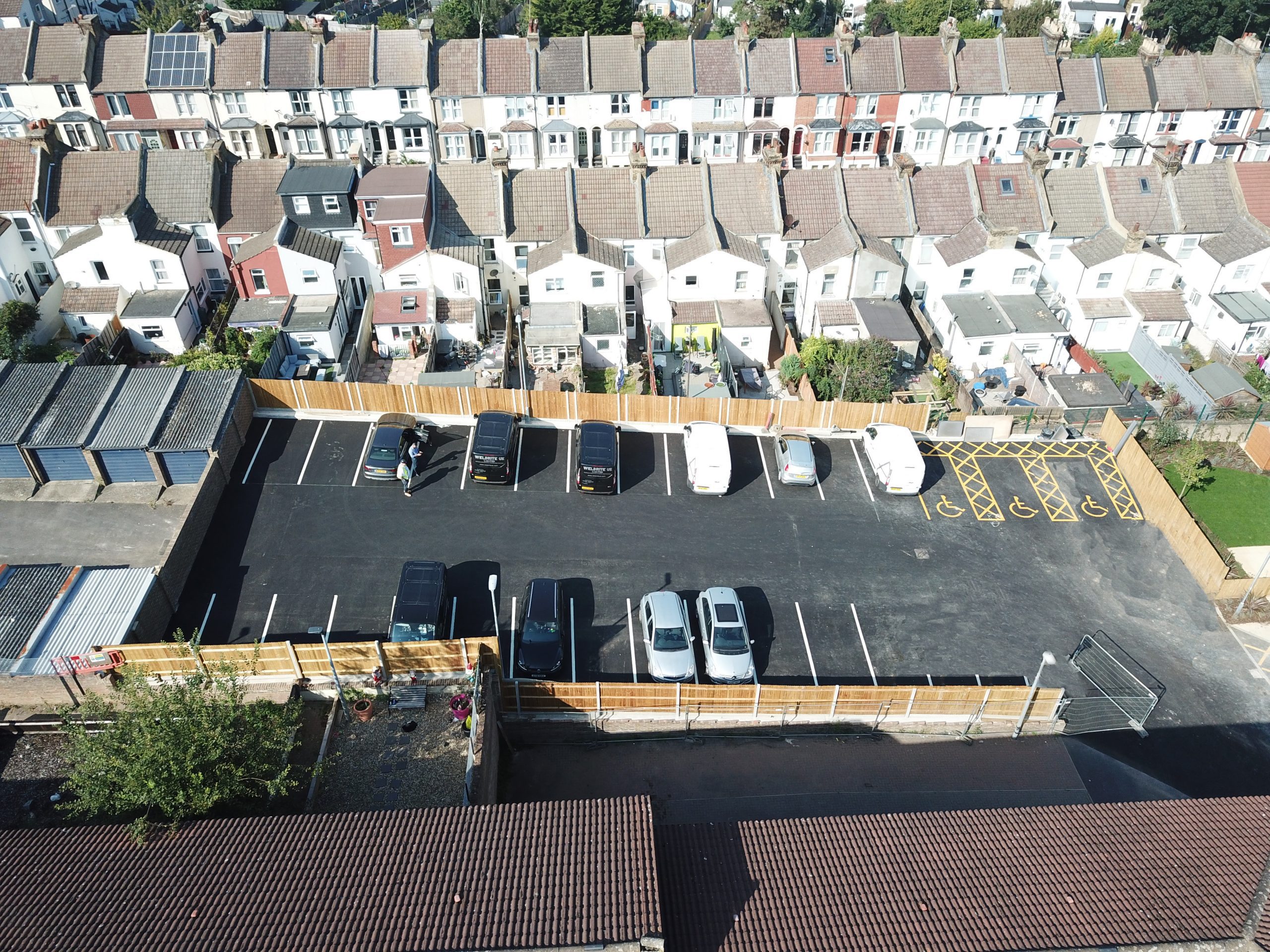
Yeoman House car park was part of the larger Yeoman House development of retirement and assisted living apartments, constructed on a former disused garage site.
The specifically built new car park provided the residents of Yeoman House with allocated parking, disabled bays and visitor spaces.
Key issues and how they were managed:
• This was a challenging site logistically as it was a land locked site located in a highly dense residential area.
• Access and egress proved difficult and we had to enforce a strict process for deliveries and machinery going on and off of the site to ensure both safety and minimal disruption to passers by.
• Due to the very close proximity of neighbours, letter drops were necessary in order to keep them informed of events on site and any potential activities which may have an impact on them or the local community.
Key targets and successful outcomes:
• Due to the layout and levels of the site, it created challenges. This was a stepped site which required a good deal of levelling out in the early stages.
• Neighbouring properties sat approximately 3m lower than the finished car park level and it was specified that we were to keep the retaining walls, due to the dangers this presented when working near the edges, safety was a priority and had to be carefully managed.
Lessons learned, innovations and best practice:
• This project demonstrated the importance of resident liaison and engagement early on.
• Although it appears to be a basic car park, this was actually a very technical design, the original stepped design and client requirements took much managing and design work in advance of starting on site.
Sector: Residential
Contract Value: £70k
Main Contractor: Chartway Construction
Duration: 6 weeks
Type of works: Groundworks & surfacing
Status: Complete

